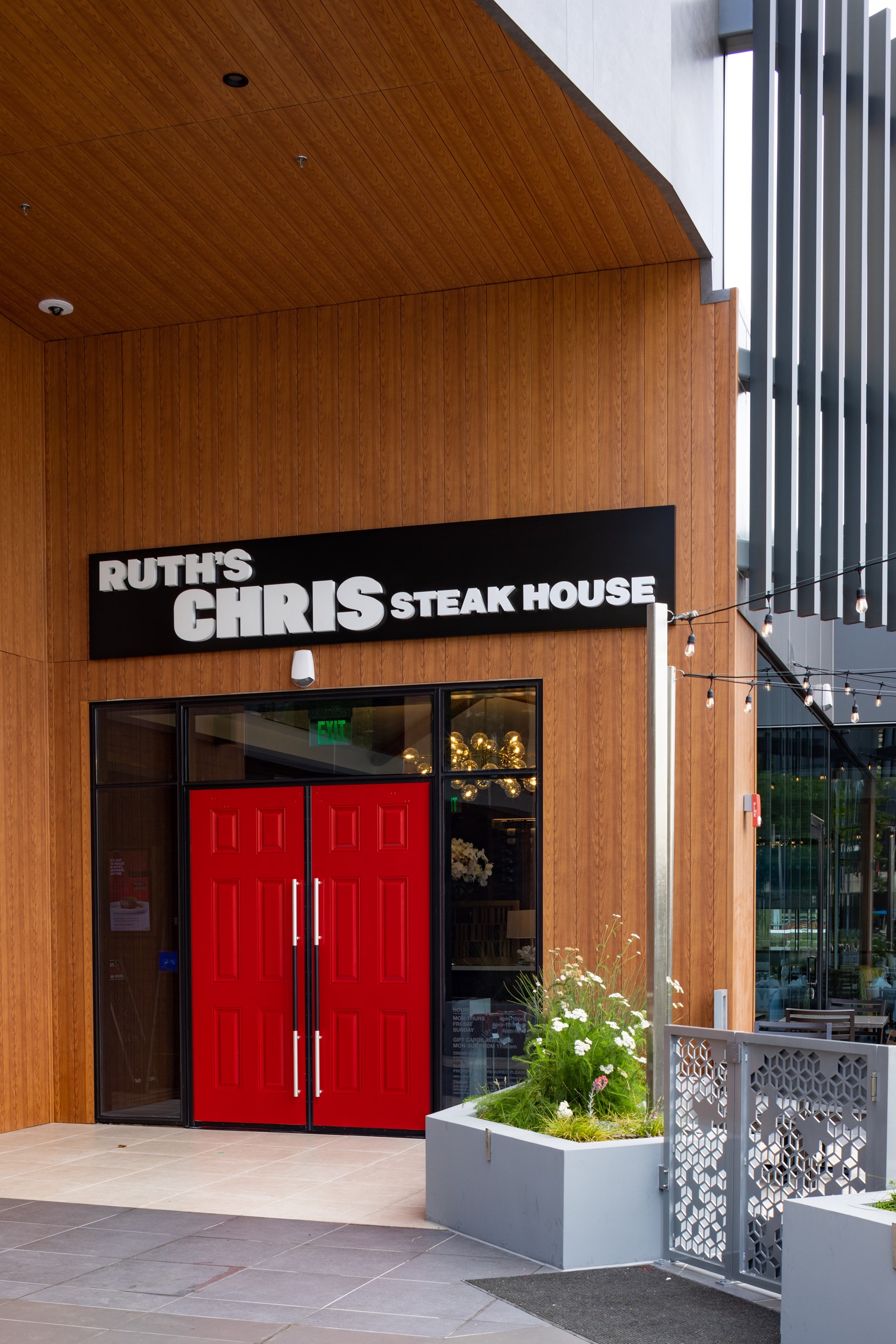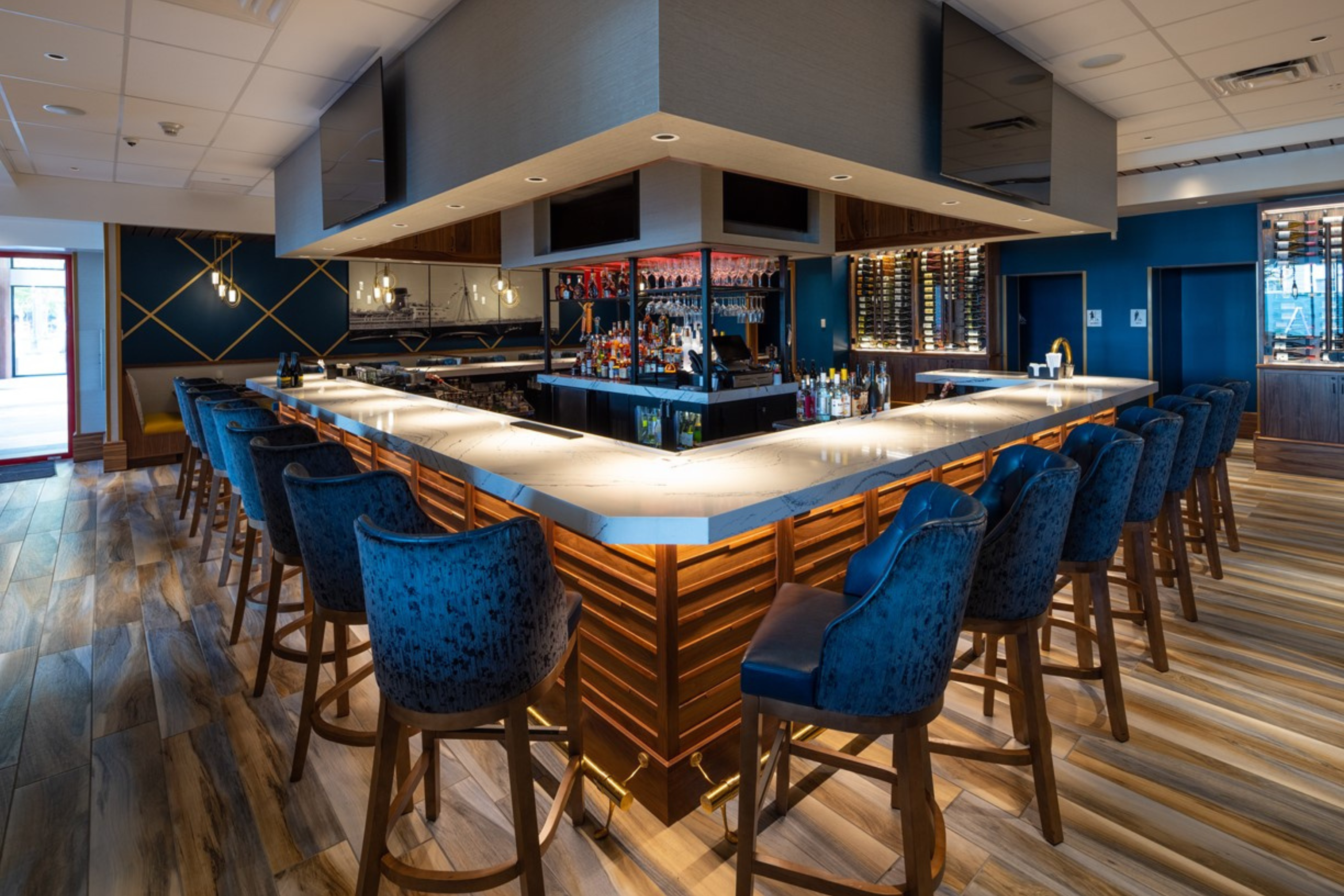A Decade of Design Excellence and Culinary Collaboration
What began as a single project in Portland, Oregon, over a decade ago has blossomed into a long-standing partnership. With a seasoned Architect at the helm, our team has consistently delivered comprehensive Architecture, MEP Engineering, Permitting, and Interior Design services to make each location unique and specific to its community.
Often, you will find Ruth’s Chris nestled in downtown cities, hotels, casinos, basements, waterfront, historic districts, and other unique locations, each providing a different experience for their customers based on the surrounding environment. These non-traditional locations necessitate inventive architectural and engineering solutions. The objective is to ensure a consistent restaurant experience across various locations while incorporating a distinct look and ambiance that resonates with the specialized characteristics of the surrounding city and community.
While it has been a decade-long partnership, it has been built one project at a time, instilling confidence and trust in the Ruth’s Chris Design and Construction teams. As a testament to this partnership, we were given the privilege to design Ruth’s Chris’s new corporate headquarters in Winter Park, FL. Today, with over 65 projects completed nationwide, we continue our partnership and look to continue supporting the Ruth’s Chris design team as they expand and remodel in the years ahead.


Designing Innovative Restaurant Spaces
Our commitment to Ruth’s Chris extends beyond conventional design. We’ve raised floors, curated bespoke art, and navigated the challenges of high-rise surroundings. For over a decade, we’ve not just met but exceeded expectations, ensuring each project reflects the unique essence of its location. Our collaborative spirit and creative solutions have solidified a relationship that stands the test of time.