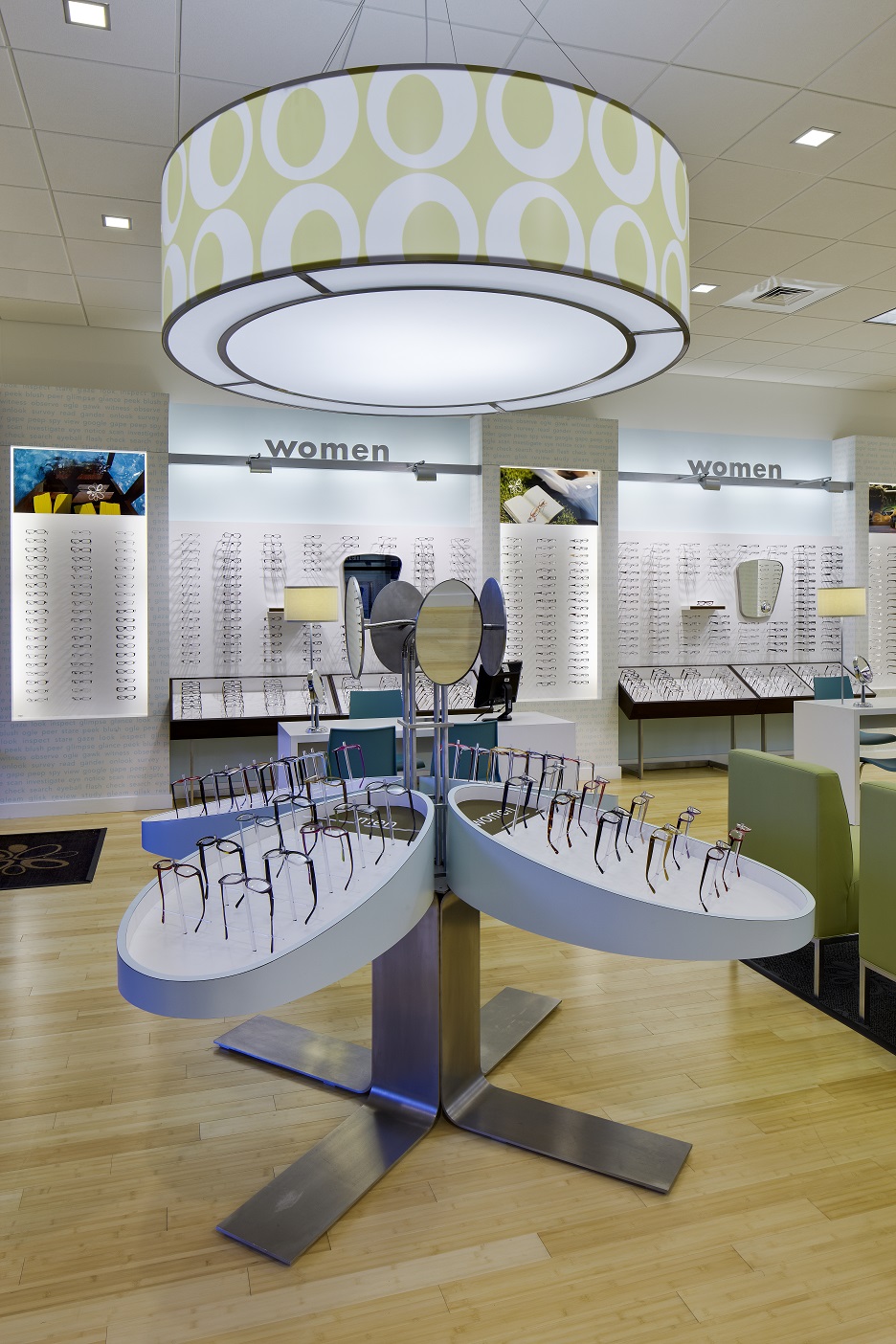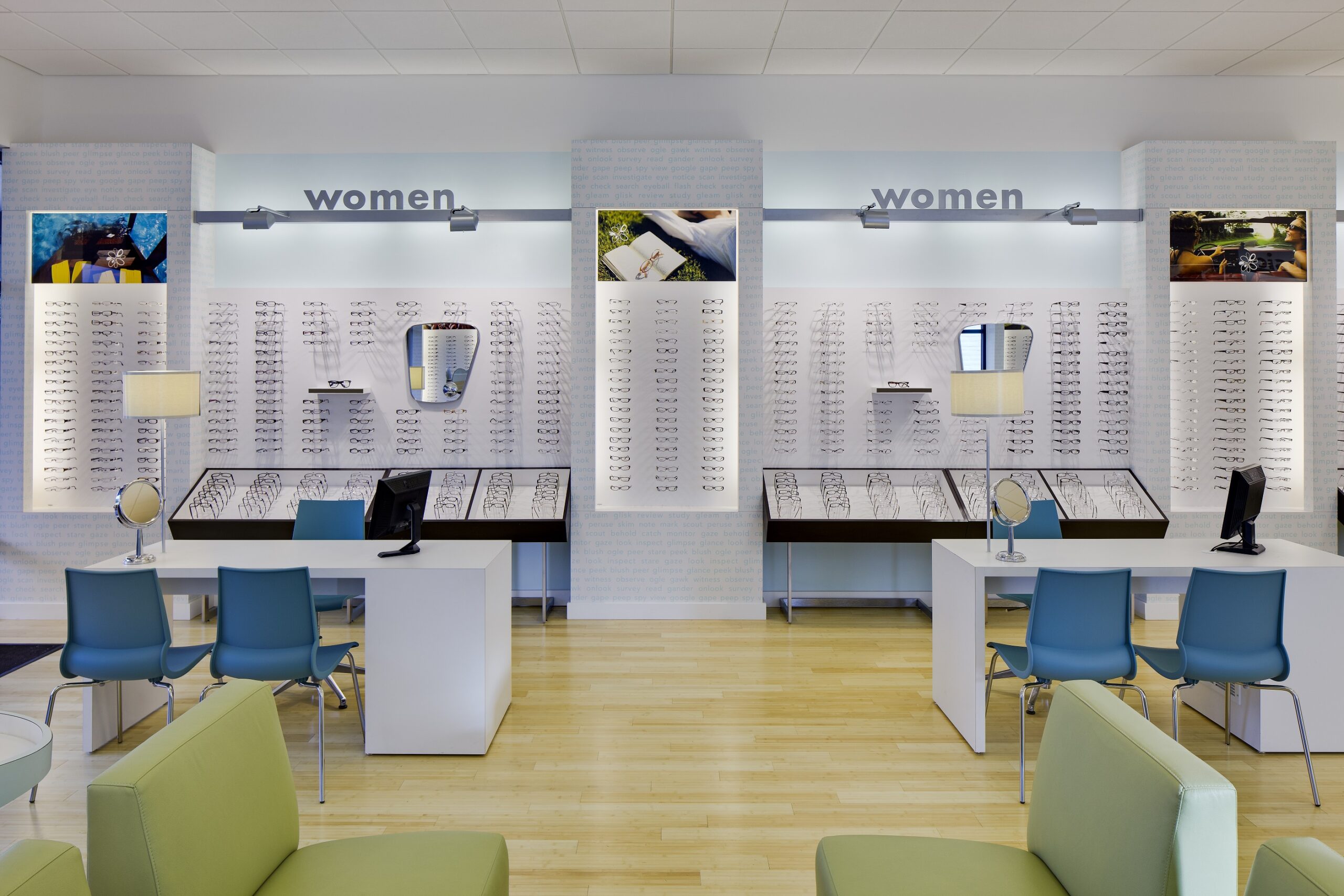DOING THE DUE DILIGENCE JUST MAKES THINGS EASIER.
The Interplan team came on board with For Eyes Optical in 2010 as the sole architecture and engineering partner to help execute a national expansion program for them. What began with just a few projects, while we quickly learned their brand standards, eventually grew into a steady program of 10-12 sites per year.
A crucial component to the success of each For Eyes location was Interplan’s upfront Site Investigation Reports. These SIR reports uncovered the submittal procedures, permit review timelines and any unique jurisdictional requirements. This in turn helped the ‘For Eyes’ team plan out their development schedule and help their lease negotiations immensely. Not to mention, it helped uncover any potential hurdles our design team would face due to the medical aspect of each store.
Every ‘For Eyes’ project that Interplan completed was located within a tenant lease space. This meant that coordinating closely with the landlord and the existing conditions of the building was important to ensure there were no issues during construction. Having our vertically integrated team of in-house Architects, MEP Engineers and Permitting staff working so closely together made this a seamless process.


RETAIL WITH A TWIST.
Showcasing the product is top priority for For Eyes, as it is for most retailers. After all, it all comes down to the merchandise, right? We knew that even though each lease space configuration was different, we had to ensure that there was the required amount of glasses (or “frames” as they say) showcased on the retail floor. It was also important to make sure that the Optometrist had their exam rooms planned out according to the brand standards.