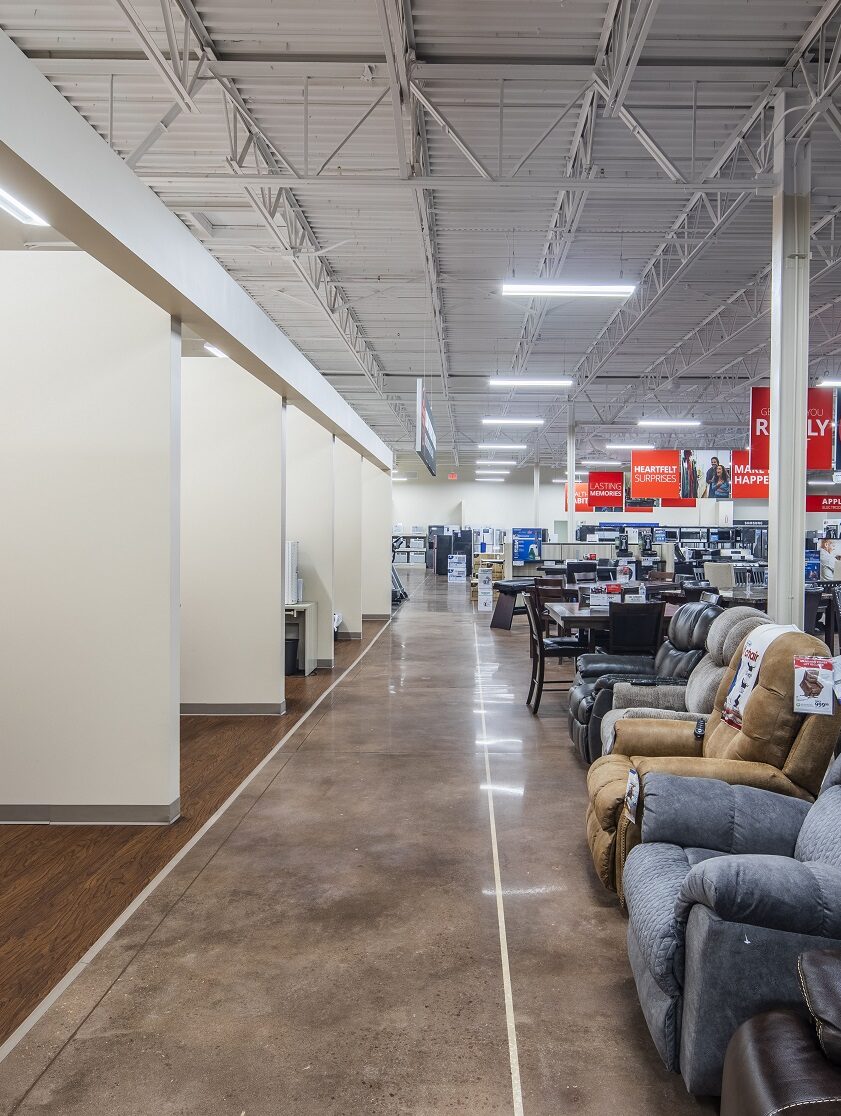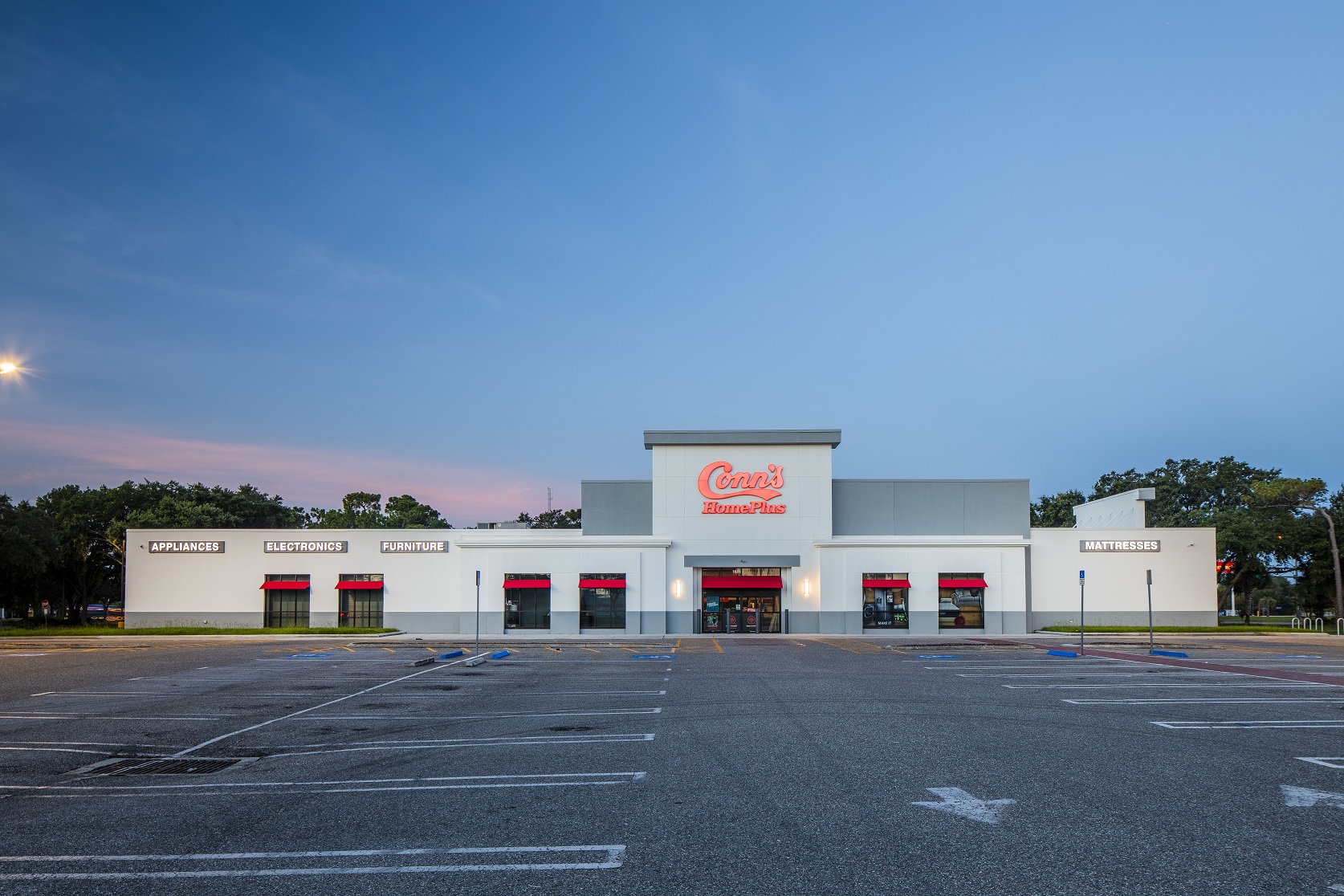Deadlines, opening dates, and a media blitz…oh my!
Opening dates and deadlines are always important in retail, but when you are flooding a new market with several store openings all at once (which also happen to be tied to future paid media spots), then the pressure is on! When Conn’s Home Plus made the decision to expand their trusted brand into the Florida market for the first time ever, they needed an Architecture and Engineering partner that understood the local building codes and the challenging permitting jurisdictions that Florida can present.
Interplan stepped up to the challenge to help make their Florida debut a success by providing in-house Architecture, MEP Engineering and Permitting services for their first 12 stores entering into the Florida market. Interplan also designed Conn’s 400,000 sf distribution center in Lakeland, FL which is used to provide product support to all their new stores within the state. Project types range from building conversions to combinations of multiple tenant spaces in order to achieve their desired 30,000 sf footprint for each location. Each store also required significant exterior façade modifications to the building in order to achieve the Conn’s branded exterior storefront.


THE STAR OF THE SHOW
In retail, it’s all about the product and making sure that it is showcased appropriately. When Interplan came on board as the new Architecture and Engineering partner for Conn’s, it was imperative that we understood their design requirements and how their stores were laid out. Since each new lease space they go into can be vastly different, having this brand knowledge allowed us to be a trusted extension of their team regardless of the space configurations or the existing conditions.